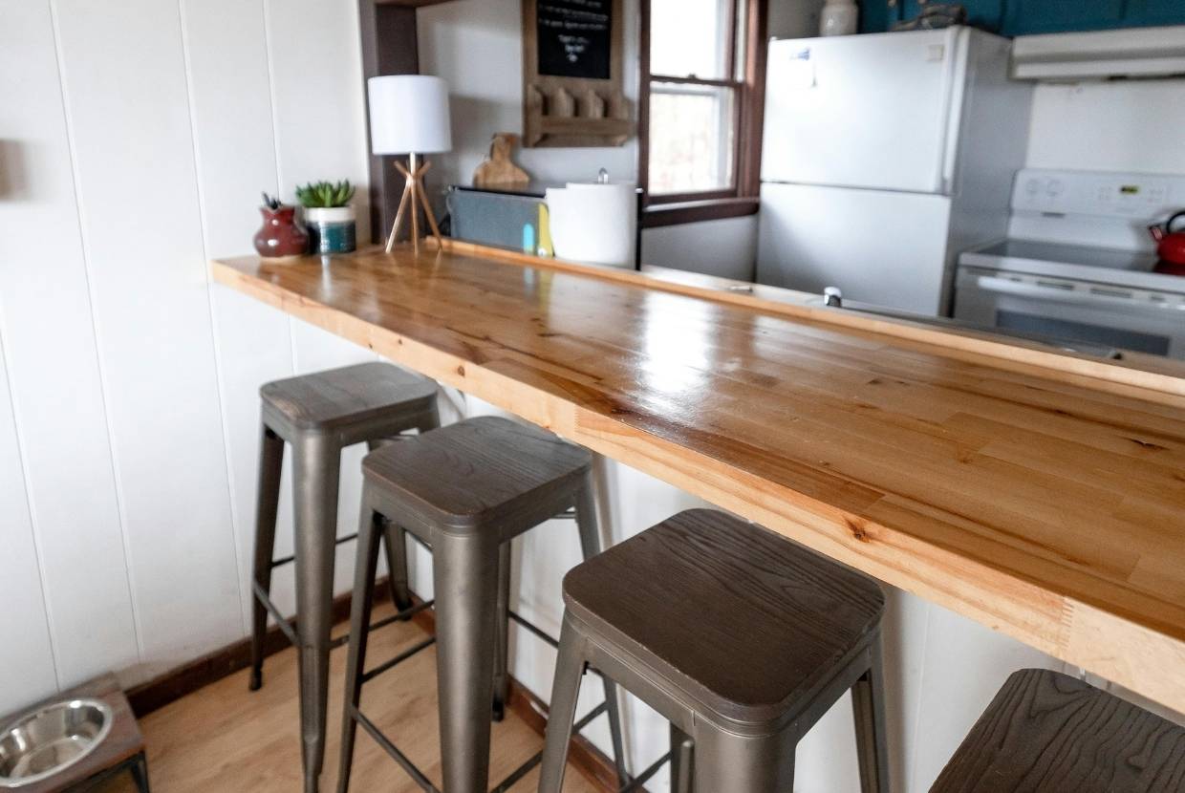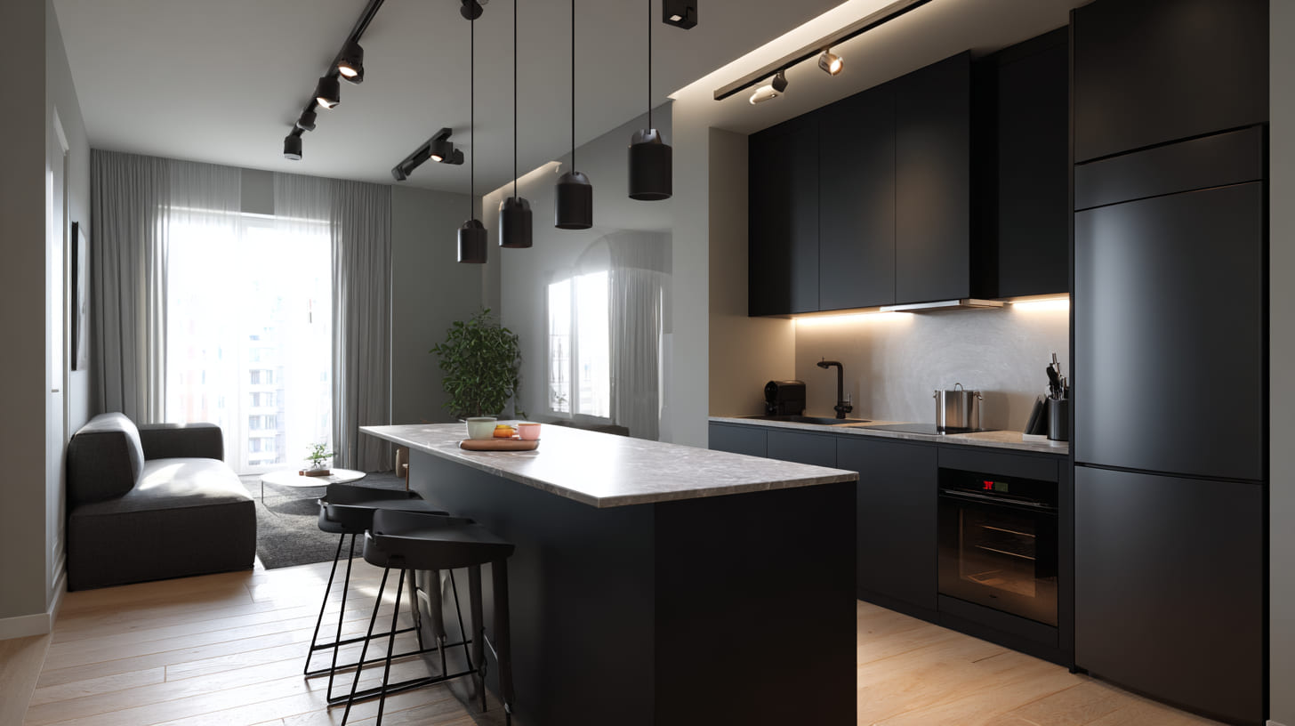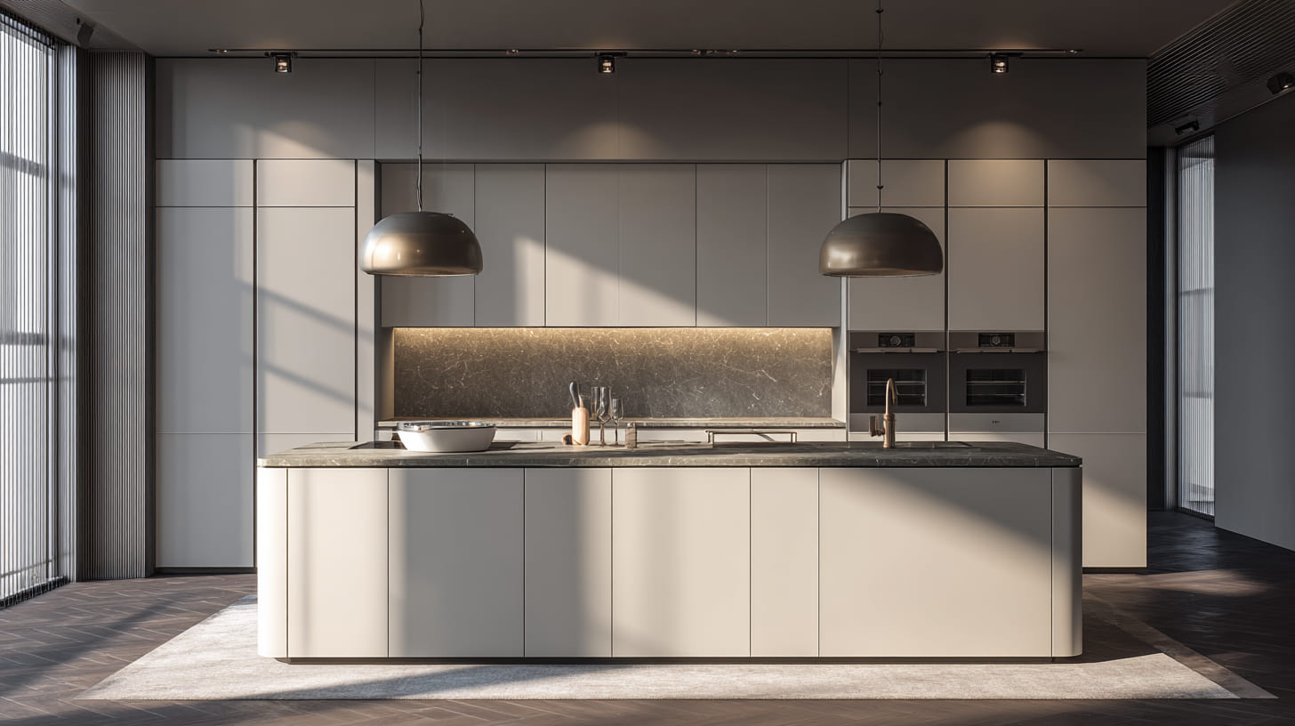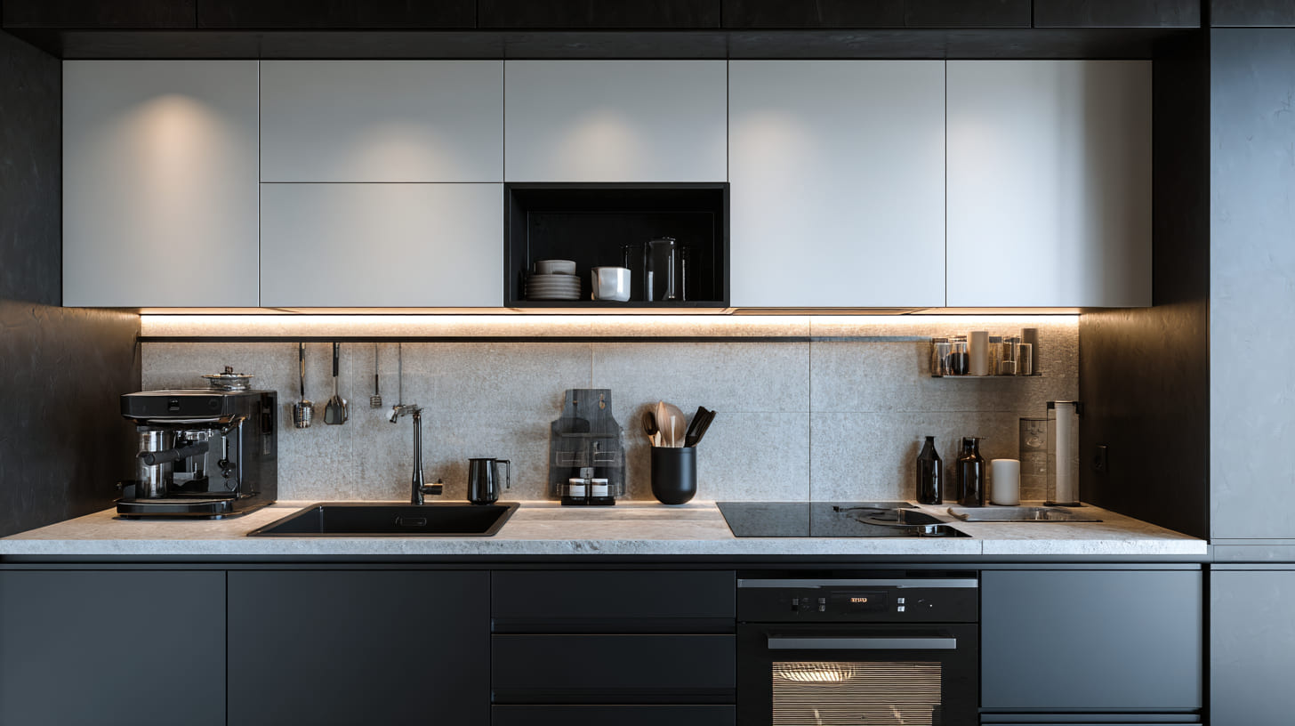When someone starts designing or remodeling a kitchen, the same question almost always arises: how high should a kitchen counter be? And with good reason. This depends on whether the space is comfortable, useful, and fits in with the daily life of those who use it. A counter for a quick breakfast isn't the same as one that can also be used for cooking, working, eating, or even entertaining.
Therefore, it's worth taking a moment to review the most common measurements, how to decide based on your intended use, and what things to keep in mind so that, in the end, the result is both functional and pleasing.
Factors that influence height
Comfort and ergonomics
Comfort is key. To ensure that sitting at the bar isn't uncomfortable, it's important to have a reasonable amount of space between the seat and the bottom of the counter. It's normal to leave between 25 and 30 cm, so your legs have room to move without constantly bumping into each other.
What will it be used for?
This is where the most personal aspect comes in. Because there's no single best measure: it all depends on how you intend to use it.
- If it's going to be like a table: then a low height is better, like that of a normal dining table, between 74 and 76 cm.
- If you want something versatile: The most common is to go for a bar of 90 to 92 cm, which is the typical height of the countertops.
- If you are more interested in the aesthetic or the social: Bar-style counters, between 105 and 110 cm, can work very well to separate rooms or create a special corner.
Height also counts
Not everyone's height is the same, that's clear. If the people who will be using the bar the most are tall, you can raise the standard height a little. And if there are children or elderly people in the house, it might be a good idea to keep it lower or even consider a bar with two heights.
Measures that usually work
Table type (74–76 cm)
Ideal for those seeking accessibility and comfort. It comes with 45 to 50 cm chairs and is perfect for family meals, leisurely breakfasts, or kitchens where a traditional table doesn't fit.
Countertop type (90–92 cm)
This is the most common option, and not by chance. This height allows the bar to blend in with the rest of the counter without looking like an awkward addition. Stools between 61 and 66 cm are commonly used, and it works well for almost everything.
Bar type (105–110 cm)
This type of bar is often seen in kitchens open to the living room. It provides a modern, more informal feel. The stools here measure between 74 and 80 cm. It can be an ideal place for a coffee, a chat, or even a snack while cooking.
And what about legroom?
It's not just a matter of height. You also have to consider depth and whether your legs fit comfortably when sitting. The recommended measurements, depending on the type of bar, are roughly as follows:
- Table type: 45–46 cm free.
- Countertop type: about 38 cm.
- Bar type: about 30 cm.
Oh, and something that's sometimes forgotten: it's a good idea to have a countertop that extends about 25 to 30 cm so you don't hit your knees on the furniture.
How much space does each person need?
Here again, it's best not to overstay your welcome. Ideally, leave about 60 cm of space per person, so they're not all crowded together. And, depending on how you're using the space, you also need to consider what's behind the stools:
- 81 cm if you are not going to go through there.
- 91 cm if there will be occasional passage.
- 112 cm or more if you want to ride comfortably.
These numbers may seem like a lot, but they make all the difference when you're living day to day.
How to choose the ideal height for your kitchen
If it is to eat every day
When the bar replaces the dining table, it's best to keep it low. That table-like height is comfortable, accessible, and works well for sitting for extended periods without feeling like you're at a bar.
If you want it for several things
A mid-height bar (between 90 and 92 cm) allows you to cook, eat, work, or even help with homework while you prepare dinner. It's a great option in spaces where a bit of everything happens.
If what you are looking for is style
High bars, like a bar, give a modern feel and help divide spaces without creating walls. If you want that visual effect and a corner for informal conversations or quick breakfasts, this can be a good idea.
Customization is also possible
A good guideline if you're making something custom is the elbow rule: the surface should be about 10–15 cm below your elbow when it's bent. It's a fairly simple way to adjust the height to each person.
Another interesting option is to create a bar with two heights: a low section and a high section. This way, it expands the range of uses and better adapts to different people in the home.
Some useful tips to avoid failure
- Adjustable stools: They are very practical if you don't want to tie yourself to a fixed height.
- Proportions of spaceIn small kitchens, it is better not to go overboard with the width or height.
- Real accessibilityIf you live with elderly people or children, consider including a lower section.
- Lightning: This is no small detail. A well-lit bar adds comfort and also improves the overall atmosphere.
At Tecnic Project we design real kitchens for real people.
Now that you have a clear idea of how high a kitchen counter should be, it might be a good time to take action. At Tecnic Project, we specialize in kitchen renovations in Mallorca , always with a practical, thoughtful approach tailored to each home.
Every kitchen has its own story, its own rhythm, and its own uses. If you're thinking about giving yours a makeover, we can help you find the layout, dimensions, and materials that truly fit your needs. Write to us, tell us your idea, and we'll see how to bring it to life. Calmly, judiciously... and with great enthusiasm.




