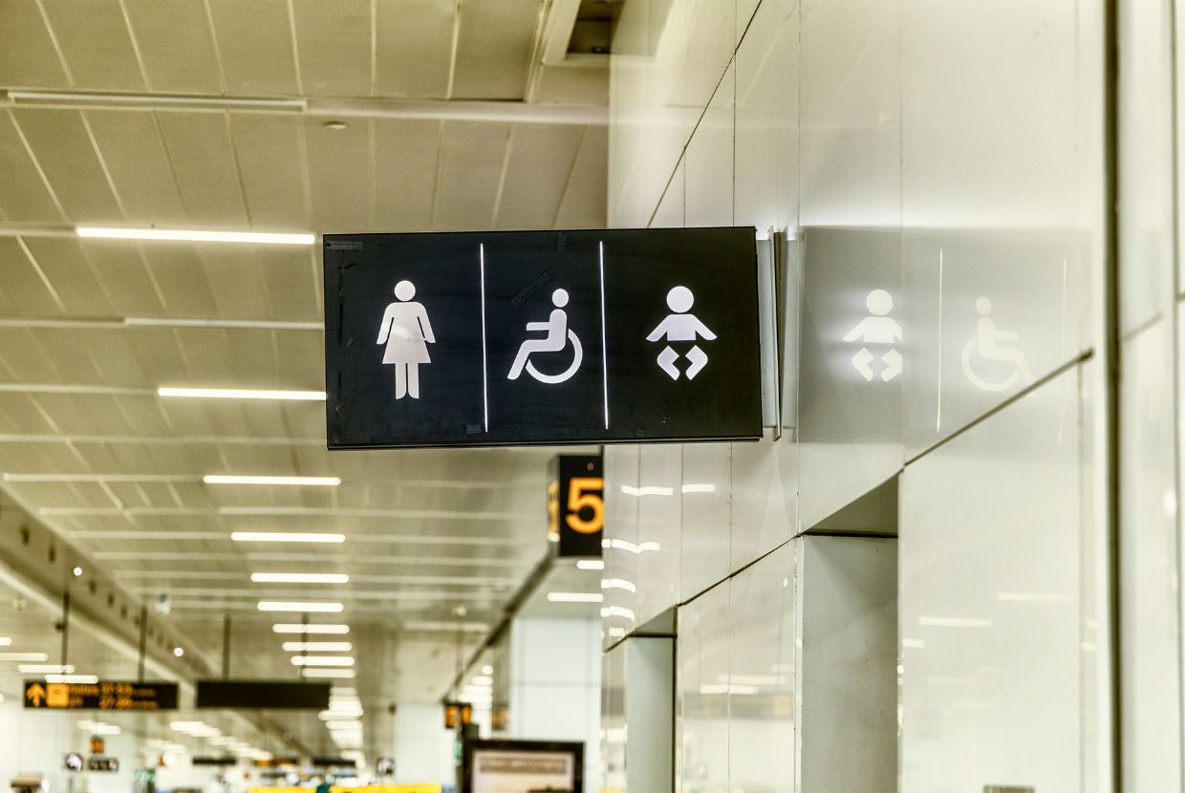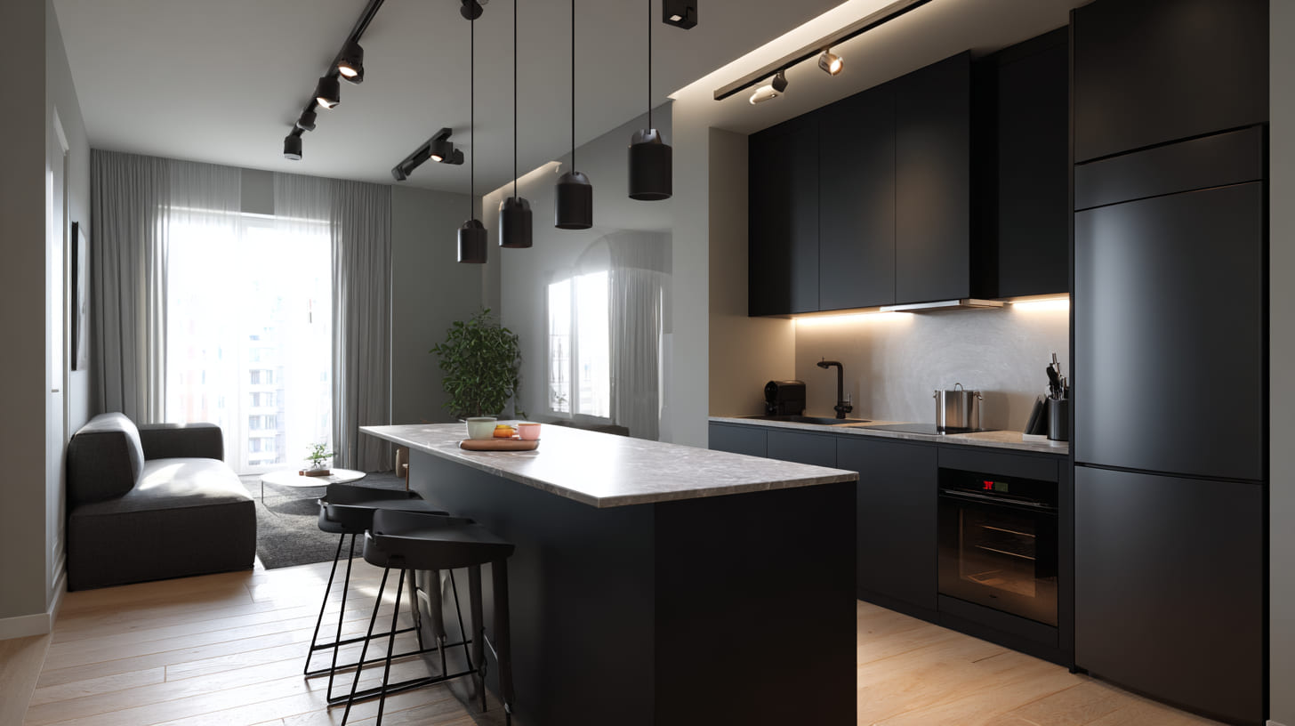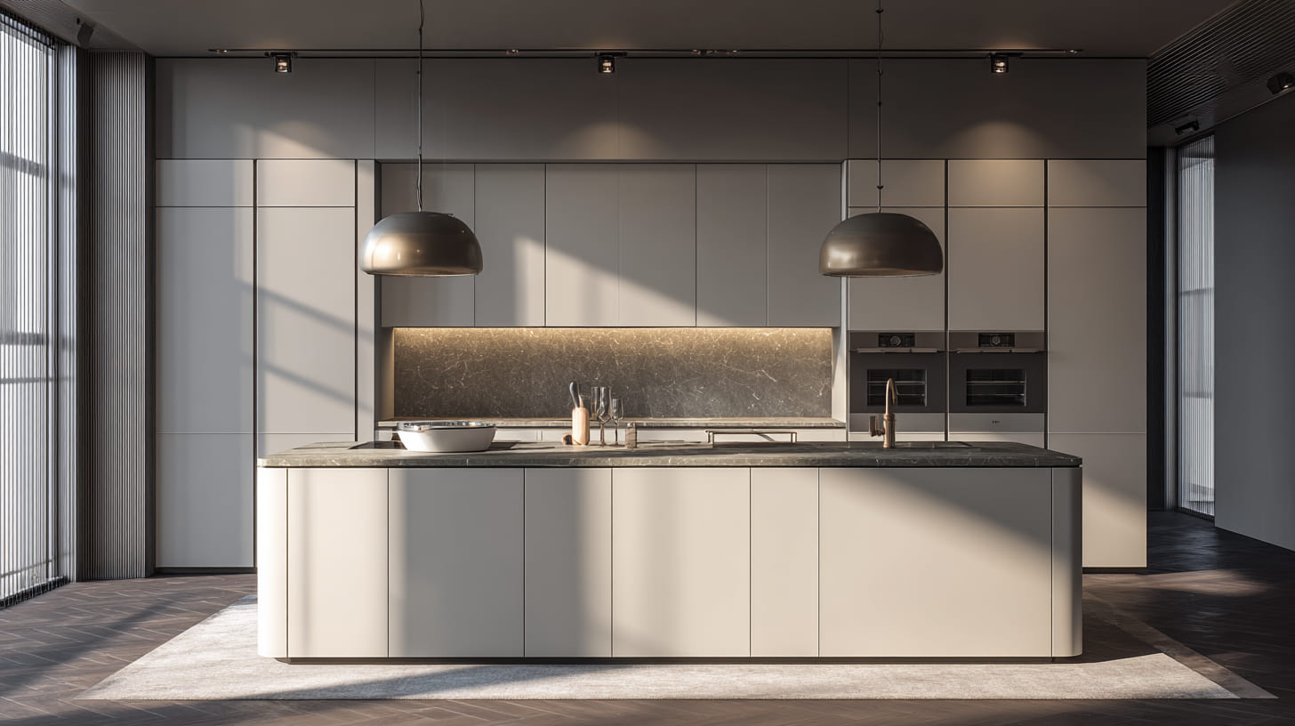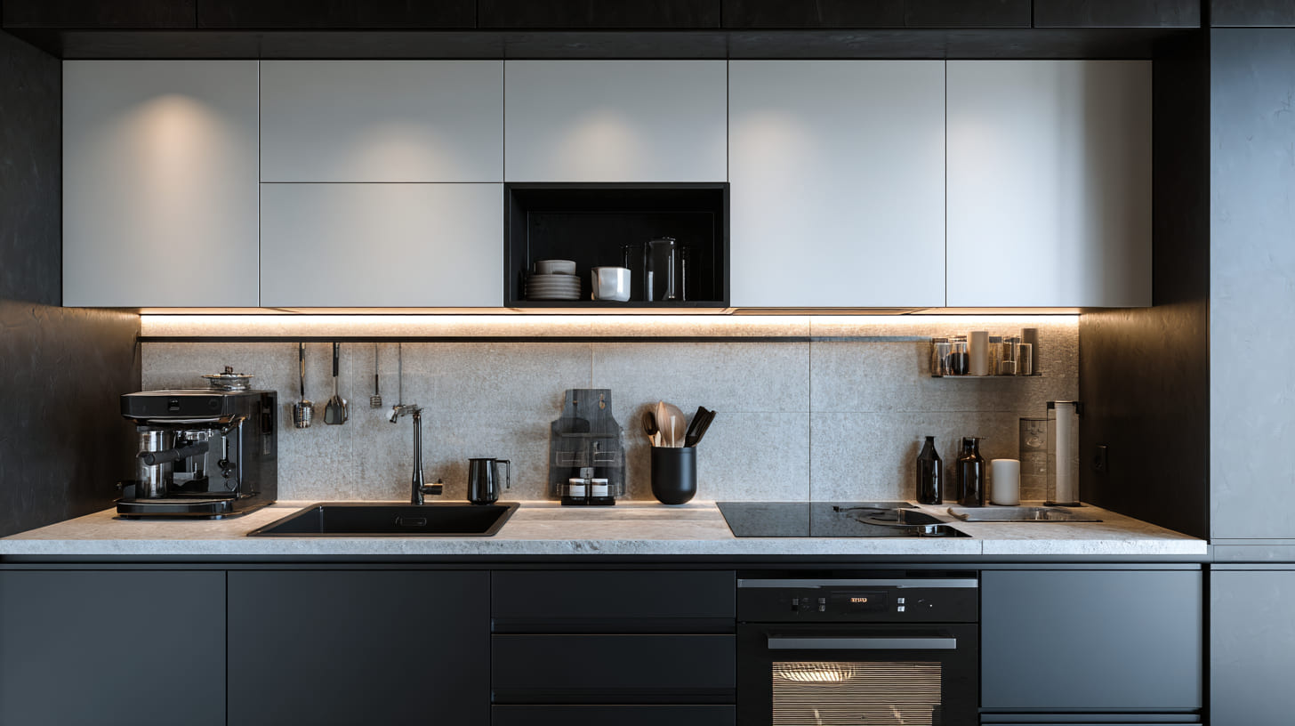Thinking about inclusive restrooms shouldn't just be a matter of regulations or inspections. Rather, it's a way to ensure that everyone—regardless of whether they have difficulty walking, are in a wheelchair, have limited vision, or simply need a little more space—can use the restroom with ease. With respect.
And no, it's not just about adapting a few details. Designing a truly accessible bathroom involves considering how people move around, what they need within reach, and what barriers (invisible to many) can make something as basic as accessing the bathroom difficult.
If you're considering renovations, this practical guide can serve as a checklist. Whether for your home, a commercial space, or a public building, here's clear guidance so the result works for everyone. And yes, it also looks good.
Why consider inclusive bathrooms from the start?
Because it's not just about complying with a law. It's about improving the lives of more people. Some compelling reasons:
- Unhindered access: Those with reduced mobility, elderly or pregnant people, or some type of sensory disability, appreciate (very much) not having to depend on others to go to the bathroom.
- A more respectful environmentInclusive restrooms don't distinguish between genders or abilities. They're neutral, open, and functional.
- They give value to your spaceIf you're a business, having an accessible restroom isn't just a plus in audits. It can also attract more customers.
- And of course, legal and social responsibilityComplying with regulations like the CTE (Constitutional Technical Construction) and the Disability Law (Law on Persons with Disabilities) isn't optional. But beyond that, it's the right thing to do.
What does it mean to apply universal design to a bathroom?
In short: anyone can use it, without the need for the space to be modified later.
- Equity in use: that no external help is needed to enter, use and exit.
- Flexibility: that adapts to different bodies, postures and ways of moving.
- Error prevention: The more intuitive everything is, the fewer accidents.
- Less effort: opening a door, turning on a faucet… everything should be possible without extra force or awkward maneuvers.
Checklist for designing inclusive bathrooms
Space and distribution
- Leave at least 1.5 m of free diameter to allow for a wheelchair to turn around.
- Continuous floors, without steps or changes in level. That's basic.
- Doors: at least 80 cm in diameter and either outward-opening or sliding.
- And be careful with hard edges or sharp corners: smooth, rounded finishes are better.
Lavatory
- The seat height should be between 45 and 50 cm. It may not seem like much, but it makes a difference.
- Install two bars: one fixed and one folding, about 85-90 cm from the floor.
- Leave one side free, at least 80 cm, to facilitate transfer from the wheelchair.
- The flush button must be accessible. It must be able to be operated with one hand, without bending down.
Washbasin
- Better without a pedestal, with a free space underneath at least 70 cm high.
- The upper part, between 70 and 85 cm high.
- The faucet? Long lever, single-lever, or sensor. The easiest to use.
- And the mirror shouldn't be too high. It should have an edge less than 90 cm, or one that has a slight incline.
Shower
- The plate should be level with the floor. No edges to prevent entry.
- Non-slip, of course. And if it has a linear drain, even better.
- It includes a wall-mounted folding seat. It may not be used all the time, but when you need it, it's crucial.
- Grab bars are between 85 and 90 cm, and thermostatic faucets are between 85 and 100 cm.
- Screens? If there are any, make sure they're easy to open or allow unobstructed access.
Lighting, signage and security
- Flicker-free LED light with good light distribution. No uncomfortable shadows.
- Use colors that contrast well: light walls with dark bars, for example.
- Avoid shiny or very smooth surfaces, which can be slippery.
- Clear signs, with Braille and easy-to-understand pictograms.
Extra equipment
- Dispensers, dryers and sockets between 90 and 120 cm from the floor.
- Full-length mirrors or those at an angle that accommodates the person sitting.
- Plugs should be accessible, and if they have frames with contrasting colors, even better.
- And, something many forget: an emergency button, 30-40 cm from the ground, in case someone falls and needs help.
Regulations in Spain: What should you keep in mind?
This is where the Technical Building Code (CTE) comes into play, especially the section on accessibility (DB-SUA). However, other regulations may also apply, such as:
- Municipal or regional regulations, depending on where you are.
- Law 51/2003 on equality and universal accessibility.
- Specific requirements for sectors such as hospitality, healthcare, and residential buildings.
To be on the safe side, consulting practical guides such as those from ONCE or CERMI can provide very useful examples that go beyond the legal minimum.
Common mistakes (that are still seen)
Although it may seem that everything is covered, there are errors that continue to repeat themselves:
- Place switches or faucets where they cannot be reached.
- Leave little space next to the toilet.
- Not providing a front entrance to the sink.
- Use materials that scratch or stain easily.
- Design without asking questions: neither to real users nor to accessibility professionals.
Designing a well-designed accessible bathroom isn't just a technical matter. It's about looking at things differently, considering realities other than your own, and making everything fit together.
Inclusive restrooms in shops and public spaces
More and more businesses are adopting this way of thinking. Not because a law says so, but because they genuinely want to serve more people better.
And it shows:
- They avoid sanctions and pass inspections without any problems.
- They improve their image with clients.
- They are expanding their audience, including those who were previously forced to look elsewhere.
In a destination like Mallorca, where tourism is everything, having inclusive bathrooms In hotels, restaurants, or shops, it's no longer an "extra." It's a way of saying: you fit in here. Inclusive restrooms: a step-by-step guide with a practical approach.
Tecnic Project: specialists in bathroom renovations in Mallorca
If you are thinking about adapting your bathroom, at home or in your business, Tecnic Project is a safe bet in bathroom renovations in MallorcaAnd it's not just because of experience—which they have—but because they work with real people in mind.
From the first plan to the last detail, they support you with functional, beautiful, and, of course, legal proposals. Hassle-free, and with the peace of mind of knowing the result will work for everyone.
Want to learn more? Contact them and start designing a bathroom that doesn't leave anyone out.




