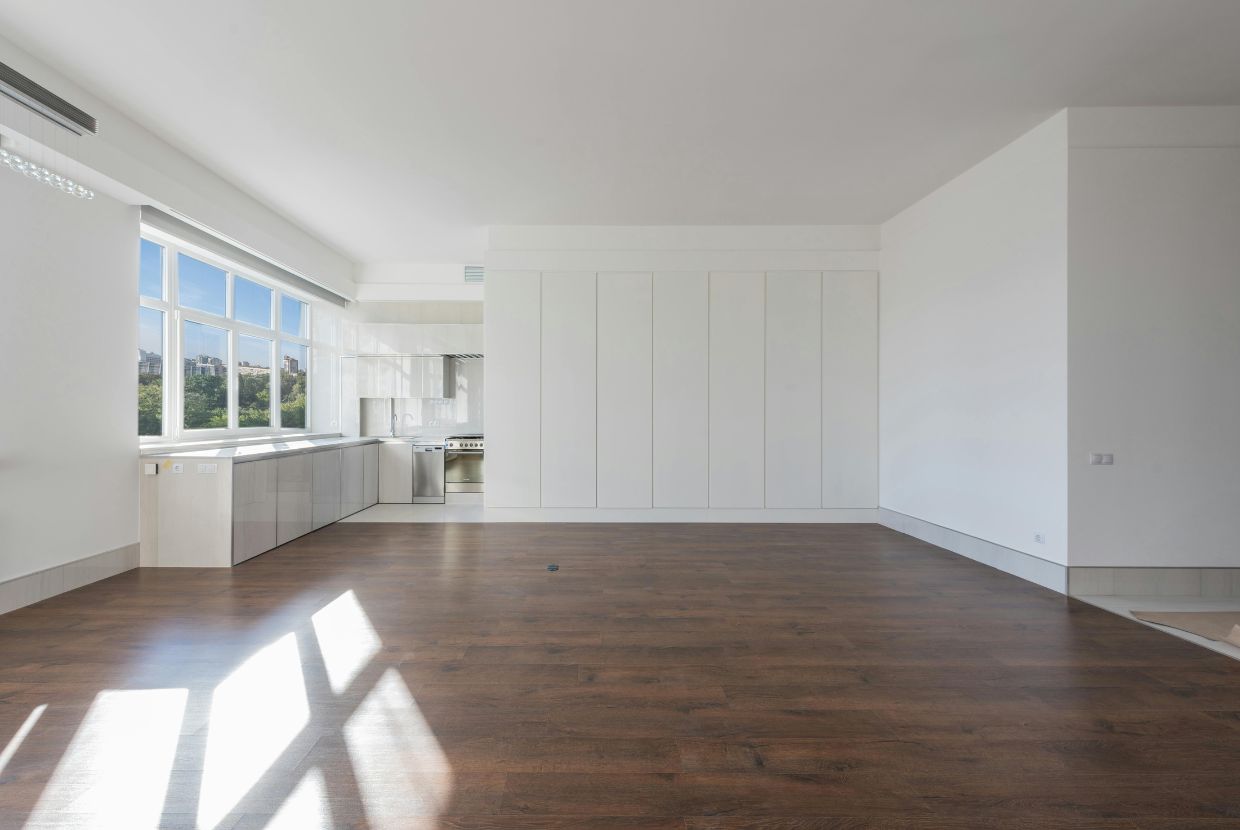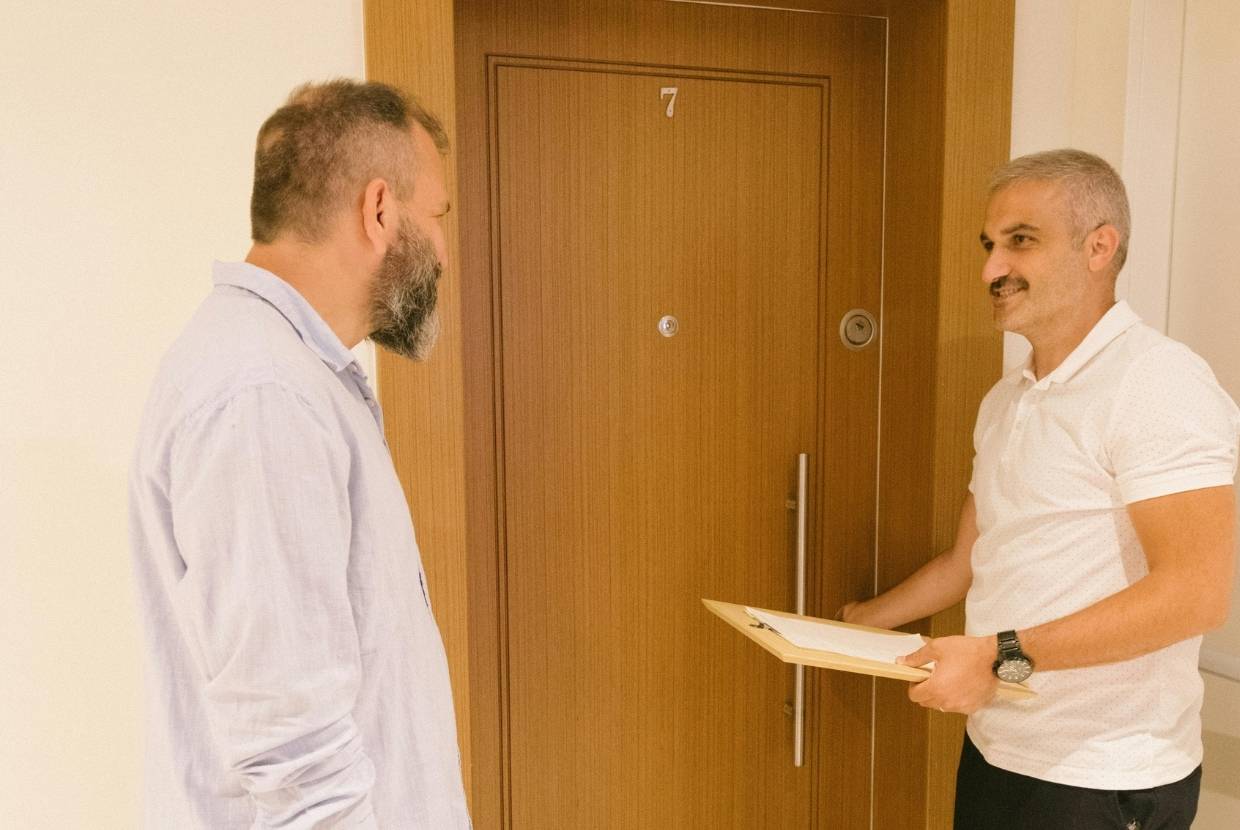Changing the kitchen's location within a home is one of those renovations many dream of... but it involves more complexity than meets the eye. It's not just a matter of aesthetics or comfort: it involves rethinking the layout of the home, gaining space in underutilized areas, or improving the connection between spaces like the living room and kitchen.
Of course, we're not talking about a minor renovation. Beyond the technical decisions, there's a key aspect that can't be overlooked: permits for relocating the kitchen, which will remain mandatory under Spanish regulations in 2025.
Here we explain everything you need to know: licenses, documentation, procedures with the City Council, and technical regulations. So you don't get caught off guard.
Why do you need permits to relocate your kitchen?
Moving a kitchen isn't just about rearranging furniture or electrical outlets. In practice, it means working on essential installations: water, drainage, electricity, ventilation, and even gas. And that's where legal requirements come into play.
These changes directly affect the safety, health, and habitability of the building. Therefore, city councils require that everything undergo a technical inspection. Specifically, the project must comply with regulations such as the Technical Building Code (CTE), the Low Voltage Electrical Regulations (REBT), and, if gas is present, the Thermal and Fuel Gas Installation Regulations.
Types of permits for relocating the kitchen depending on the municipality
Each city council has its own procedures, but there are certain guidelines that are repeated throughout Spain:
Responsible declaration or work announcement
When the renovation doesn't affect the building's structure or façade, it's usually enough to submit a declaration of responsibility or construction notice. This process includes plans, a technical report, and an estimated budget.
Once the fees (such as the ICIO) have been paid, work can begin almost immediately. However, you must ensure that everything is in order, as the responsibility falls on the owner.
Major works license
Does the renovation affect load-bearing walls, the façade, or the exterior of the building? Then a declaration isn't enough: you must apply for a planning permit. This process is longer and requires a complete technical project, signed by a competent architect or technician. In some cases, even a professional certification. Until the City Council approves the application, the work cannot begin.
And the differences between cities?
Regulations vary widely from place to place. Here are some examples:
- Madrid: It is governed by the OLDRUAM, which clearly defines which renovations require a responsible declaration and which require a license.
- Barcelona: distinguishes between "assabentat," "comunicat," and license. Kitchen renovations usually fall under the "comunicat" or "license" category, depending on the scale of the renovation.
- Valencia: Specific declarations of responsibility are available, but if the interior layout is modified, a technical project is required.
So yes, it's a good idea to get good information from City Hall before moving a single tile.
And what about the community of owners?
If the renovation involves common elements—such as downpipes, ventilation vents, facades, or roofs—you cannot act independently. The Horizontal Property Law requires community authorization.
Depending on the type of intervention, you may need a qualified majority (3/5) or even unanimous vote, especially if the aesthetics of the building are altered. Skipping this step can be costly: complaints, fines, and even having to undo the work.
Technical regulations associated with permits for relocating the kitchen
Here we enter the more technical field, but it is essential for the work to be legal.
Ventilation and smoke extraction
The CTE (DB-HS3) requires the kitchen to have an independent extraction system, with direct access to the roof. The extractor hood cannot be connected to a bathroom vent or a light well, except in justified exceptions. These exceptions, of course, must be documented.
Evacuation of water
The CTE's DB-HS5 indicates that drains must have an adequate slope to avoid blockages. The further the new kitchen is from the main drainpipe, the more complex (and controlled) the work will be.
Electricity
The REBT establishes strict regulations for kitchens, as these are areas subject to heat and humidity. If the kitchen is moved, it will likely be necessary to renew part of the electrical installation and obtain an electrical certificate signed by an authorized professional.
Gas
In homes with natural gas, any changes must be made by an authorized installer, who must issue a certificate and register the installation with the appropriate authority.
Usual documentation for processing permits
City councils usually ask for:
- Plans of the current state and the renovated design.
- Technical report explaining how the regulations are complied with.
- Execution budget, basis for calculating the ICIO.
- Community authorization (if involved in common areas).
- Technical project, for more complex renovations or with redistribution.
Costs associated with permits to relocate the kitchen
Aside from the cost of the work, it is advisable to take into account these expenses:
- ICIO (Tax on Constructions, Installations and Works): usually ranges between 3% and 4% of the execution budget.
- Urban tax: varies depending on the City Council.
- Technical fees: If a project is required, the services of an architect or technical architect will be required.
They may seem like additional figures, but the truth is that they guarantee that the project complies with the law. And that, in the long run, saves a lot of headaches.
What happens if you renovate without permits?
The consequences can be quite serious: from fines and work stoppages to being forced to leave everything as it was before. You may also run into problems with the community or home insurance, which might refuse to cover any damage caused by unauthorized installations.
Practical advice before you take the plunge
Before moving the kitchen, take note:
- Conduct a preliminary technical study: check whether the new site is viable in terms of drainage and ventilation.
- Consult with a trusted technician: architect or surveyor, preferably from the beginning.
- Ask at your City Hall: each city has its own paperwork.
- Talk to your neighbors or the community, especially if you need to intervene in common areas.
- Hire authorized installers: In electricity and gas, this is not optional.
At Tecnic Project, we are specialists in kitchen renovations in Mallorca.
If you're thinking about relocating your kitchen, you already know that having a good idea isn't enough: you need to comply with very specific regulations. At Tecnic Project, we handle the entire process, from obtaining permits to executing the project, with all legal and technical guarantees.
We have a team specialized in kitchen renovations in Mallorca. We adapt to each client, each space, and each need. Do you want your kitchen to become a functional, beautiful, and well-connected space with the rest of your home? Let's talk, and we'll tell you how to make it a reality.




