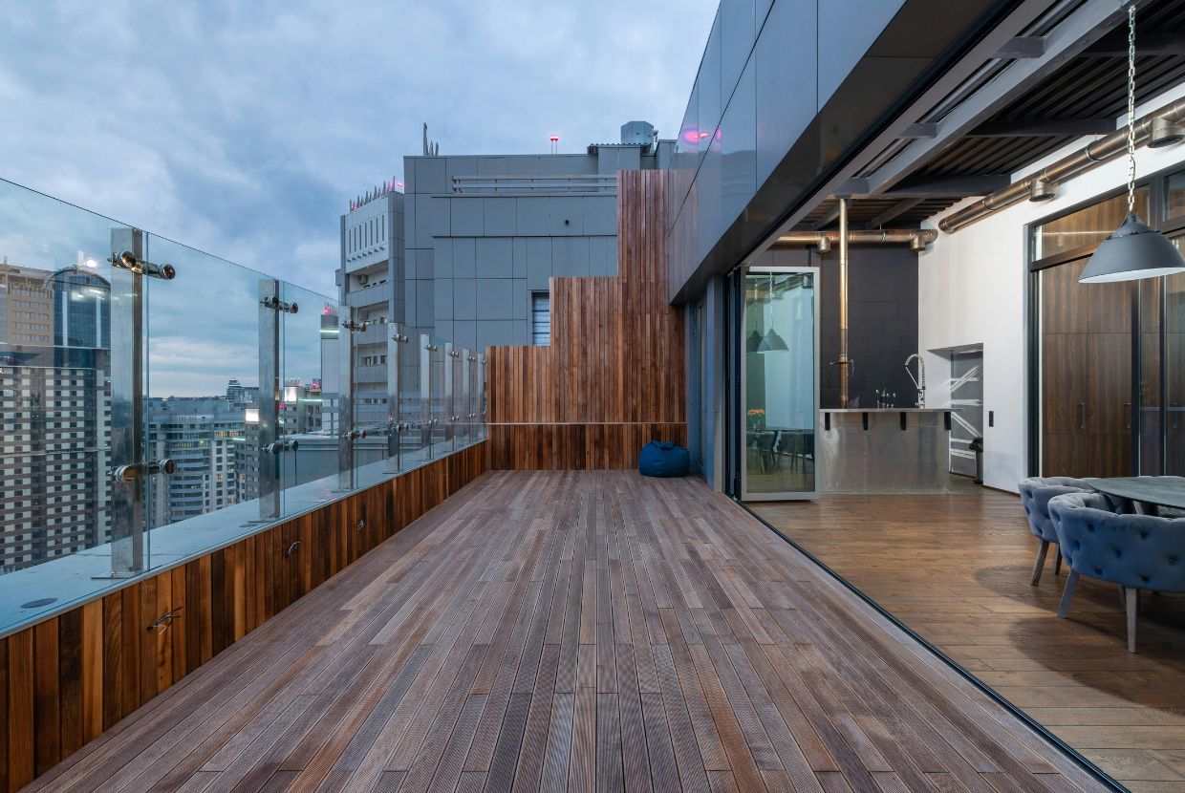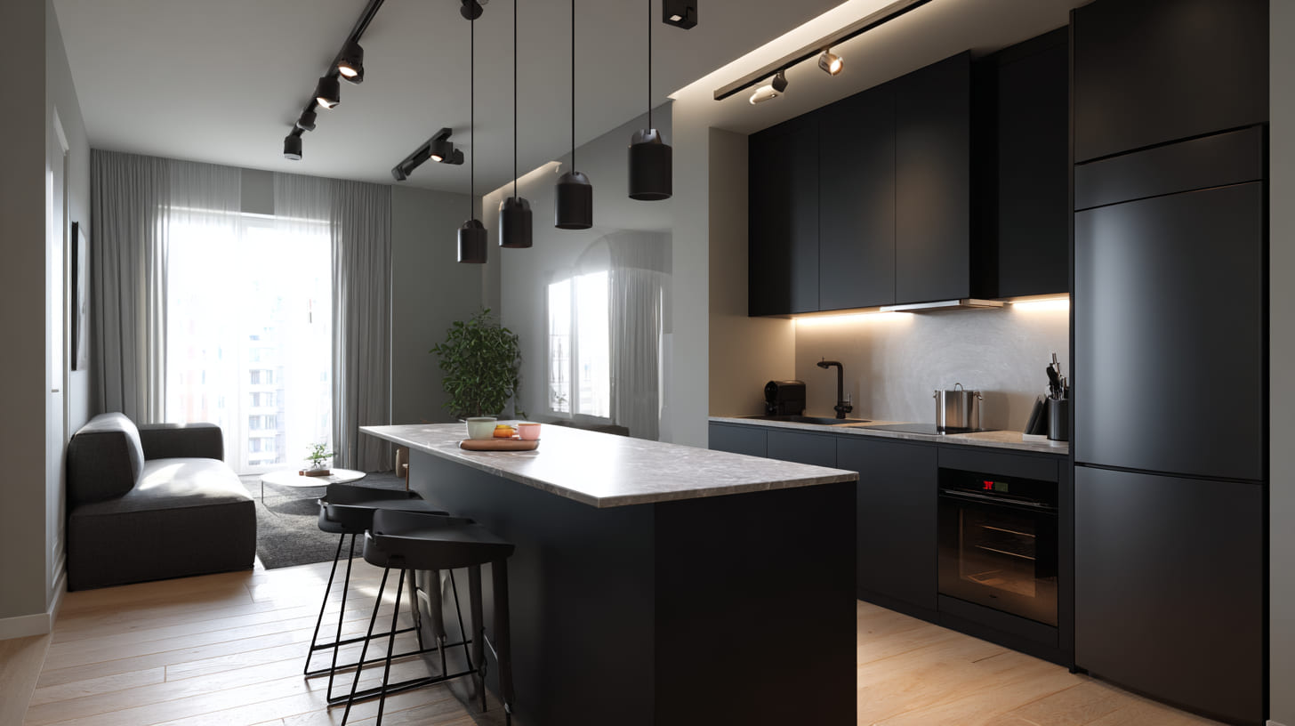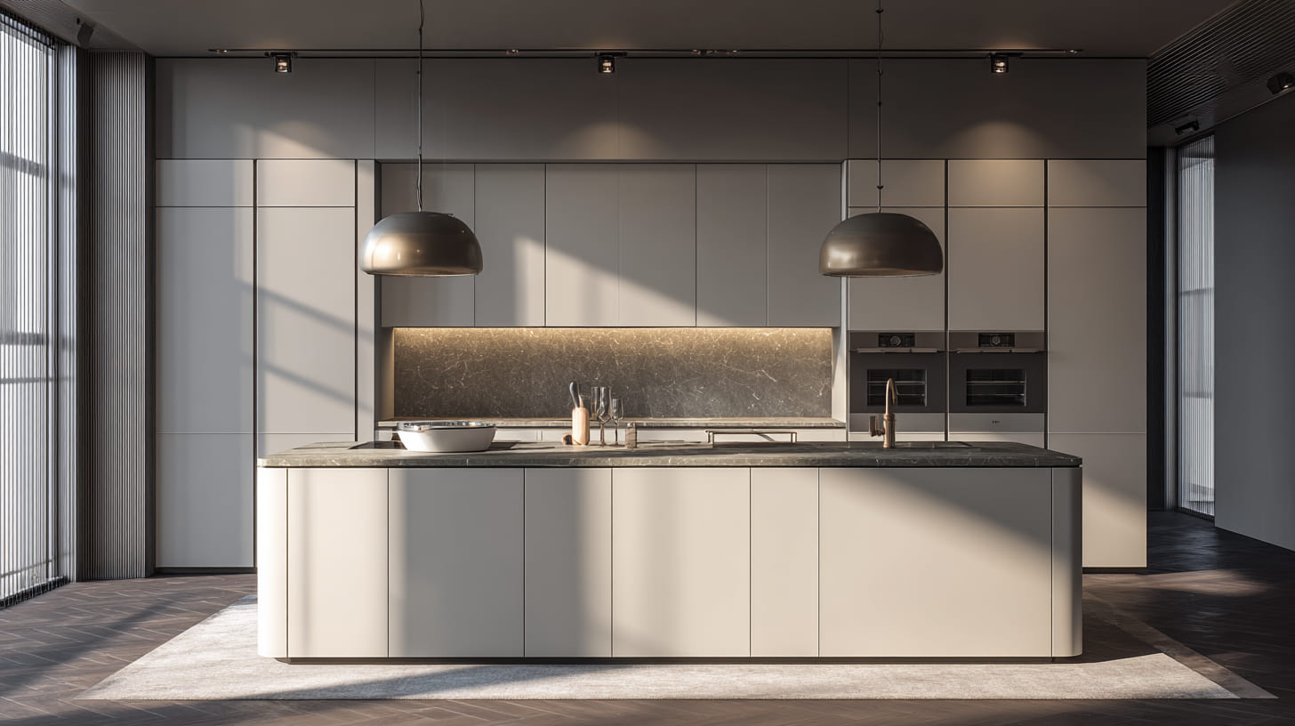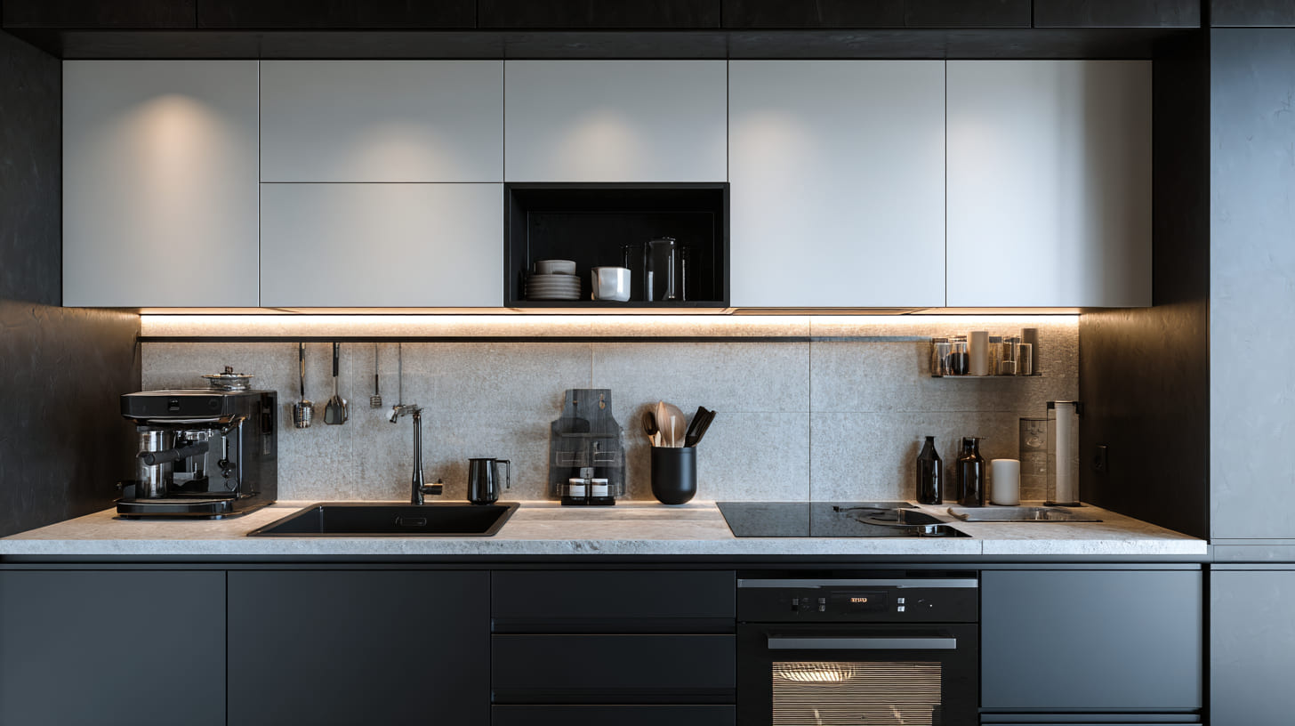Anyone who lives in a penthouse knows what it means to have a terrace: light, views, air... but also wind, rain, or wasted space. So it's not unusual for the question to arise at some point: can a penthouse terrace be enclosed? The answer isn't immediate, because legal, planning, and technical issues come into play that can't be overlooked. Understanding these issues is key to avoiding problems with the community or the city council.
Applicable regulations and community of owners
The first step is to review what the Horizontal Property Law (LPH) says. This law regulates coexistence between neighbors in buildings and makes it clear that any changes affecting the facade, roof, or common areas require permission from the community. And when we talk about enclosing a terrace, we're talking about just that: touching common elements of the building.
Therefore, before drawing up plans or contacting companies, it's time to go through a meeting of the owners. Typically, approval is required from three-fifths of the neighbors, both in number and participation rates. But if the enclosure changes the distribution of expenses or modifies essential elements of the building, unanimity may be required. So yes, you can enclose a penthouse terrace, but just wanting to is not enough: you must obtain the legal support of those who share the building with you.
Municipal licenses and permits
Once you've passed the community filter, it's time to deal with municipal regulations. And here, each city has its own regulations. What's almost always required is a planning permit or, in some cases, a declaration of compliance.
For example, in Madrid, the Ordinance on Urban Planning Licensing and Responsible Declarations requires a permit, and if the enclosure changes the shape of the building, it is treated as a major project. In Barcelona, the city council also requires a permit because the façade and habitability conditions change.
And if it's done without a permit? Well, the city council can order the demolition. It's that serious. In other words, even if you have the approval of the neighbors, you can't legally take the step without municipal permission.
Difference between a private terrace and a terrace for private use
This point is more important than it seems. Not all terraces that are "enjoyed" legally belong to the owner. Often, they are shared terraces for private use. What does this mean? You can use it, but the structure, maintenance, and any modifications are the responsibility of the community.
In these cases, the scope for action is much narrower. The enclosure is considered an intervention on the property that can only be approved by the community, and not just any majority will do: it must be consistent with the type of change desired. Therefore, it's a good idea to review the building's constitutive title and the community bylaws before making any plans.
Technical and safety aspects
Even if you have all the permits in order, the work can't be done haphazardly. Technical regulations must be complied with, and that means adhering to the Technical Building Code.
Closing a terrace involves modifying the building's thermal envelope, affecting ventilation and changing living conditions. Therefore, a technical project, signed by an architect, is required, which addresses energy efficiency, sound insulation, structural safety, and health.
Furthermore, it's important that the result is consistent. Many city councils require that the enclosure blend in with the building's aesthetics. Sometimes, retractable glass systems or materials that don't disrupt the overall visual harmony are required.
Recent jurisprudence on enclosures
The question "Can a penthouse terrace be enclosed?" has come up in court several times. And the court's answer is usually clear: even frameless glass curtains are considered enclosures and, therefore, alterations to the facade. Therefore, they require community approval.
Furthermore, the fact that other neighbors have previously enclosed their terraces doesn't justify new construction without permission. There's no "contagion effect" or tacit consent. In fact, there are court rulings requiring the removal of existing enclosures for lack of the necessary permits.
The Supreme Court has also reminded that terraces used as roofs for other homes are common elements, even if only one of the owners uses them. Yet another reason to carefully review the documentation and avoid unpleasant surprises.
Recommended step-by-step procedure
To avoid complications, it's best to follow a certain order. Here's what we recommend:
– First, check the building's charter and bylaws to determine whether the terrace is private or for private use.
– Then, contact an architect to design a preliminary project that complies with regulations.
– With the project in hand, present it to the owners' meeting and obtain the necessary agreement.
– Then, process the license or the responsible declaration at the city hall.
– From there, carry out the work with a specialized company that guarantees safety and meets all requirements.
– And finally, if the usable area of the home increases, regularize it in the Land Registry.
By following these steps, you can enclose a penthouse terrace without exposing yourself to penalties or future claims.
Common mistakes to avoid
There are common ideas that often get people into trouble. One of the most common mistakes is thinking that, since other neighbors have closed their doors, you can do so without asking. But it doesn't work that way. Case law makes it clear: just because others have done it doesn't mean you have a free pass.
Another common mistake: believing that glass doesn't alter the façade. Yes, it does. A lot. Although it may seem like a discreet solution, it's still an enclosure.
It's also not a good idea to assume that if no one files a complaint, the project will eventually become legal. Even if the planning violations expire, the community can request a reversal of the situation. So it's best not to take any chances.
Benefits of closing a terrace
When done right, enclosing a terrace can be a great decision. It gains usable square footage, improves thermal and acoustic comfort, and can increase the home's value. Not only because of the extra space, but also because of the potential uses it can be put to.
A well-designed enclosure can become a dining room with natural light, a work area, a year-round conservatory, or simply a quiet place to read when it's raining. It also reduces the impact of wind and humidity, which is very useful in areas like Mallorca.
Approximate costs of an enclosure
Here we enter an always important topic: the budget. And, of course, there's no fixed figure. The price depends on the surface area, the materials, the type of glazing, and whether the structure needs to be reinforced.
As a guide, frameless glass enclosures typically cost between €250 and €400 per square meter. If you opt for more complete systems, with aluminum or PVC frames, the price can rise to between €600 and €1,000 per square meter. To this must be added the technical project, municipal taxes, and the cost of the construction.
At Tecnic Project, we are specialists in apartment renovations in Mallorca.
In short, it's possible to enclose a penthouse terrace, but only within legal, technical, and community guidelines. If you're thinking of transforming your terrace into a useful and welcoming space, at Tecnic Project we'll be with you throughout the entire process. We handle the design, permits, execution, and all the details that make a renovation go well from the start.
We work on apartment renovations in Mallorca with a personalized and clear approach: to increase the value of your home and your quality of life. Want us to give your terrace a makeover? Let's talk.




