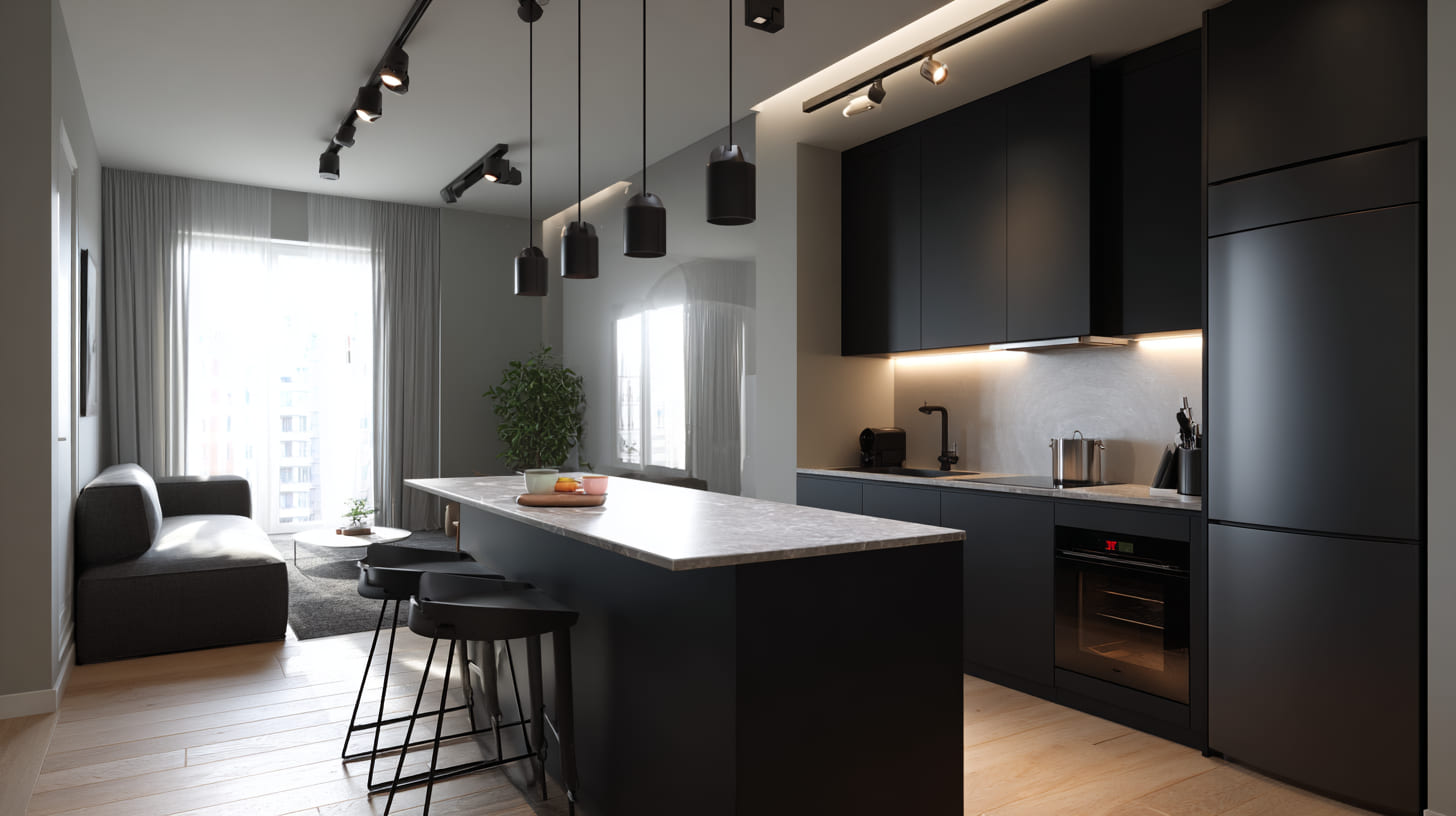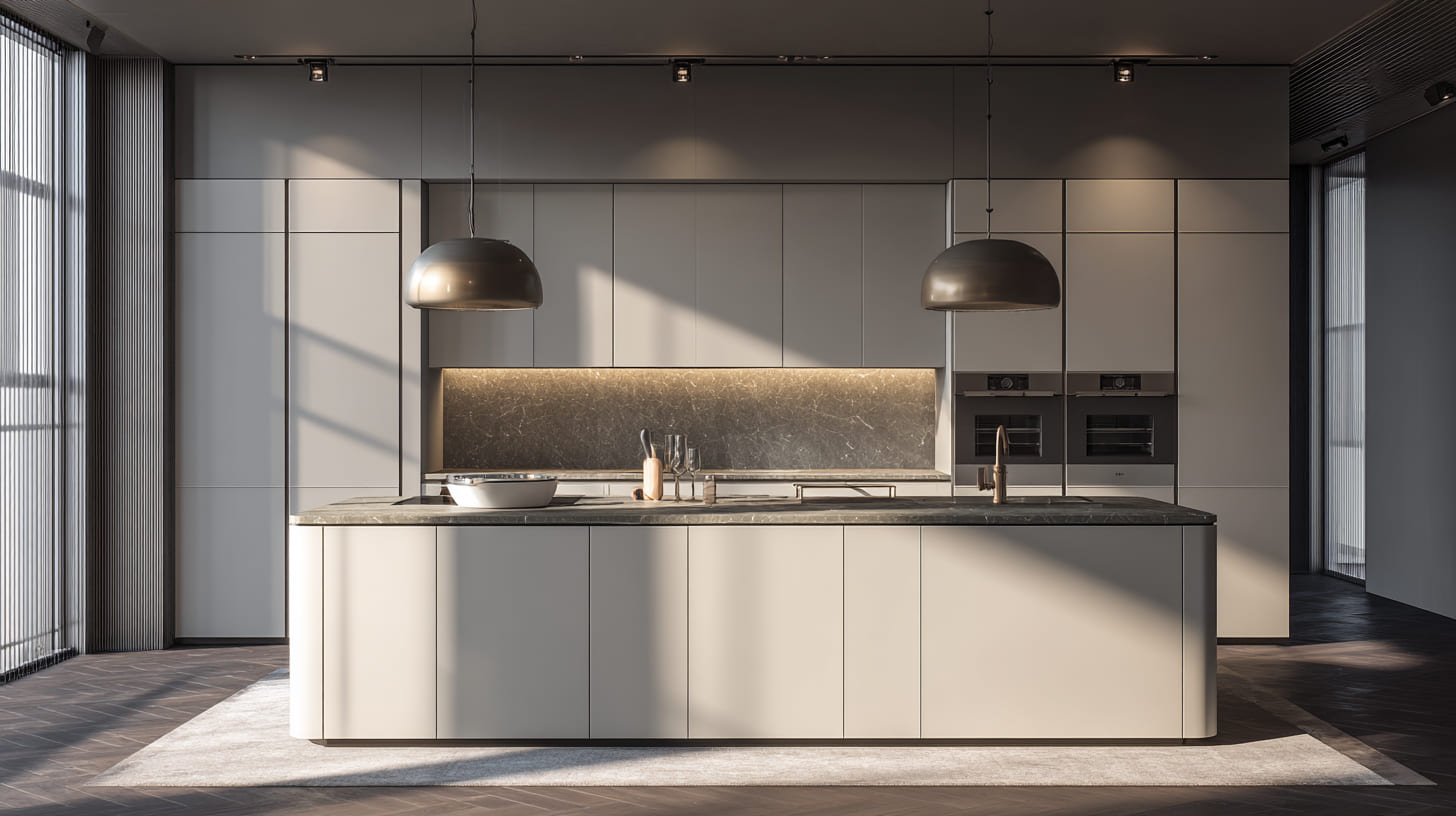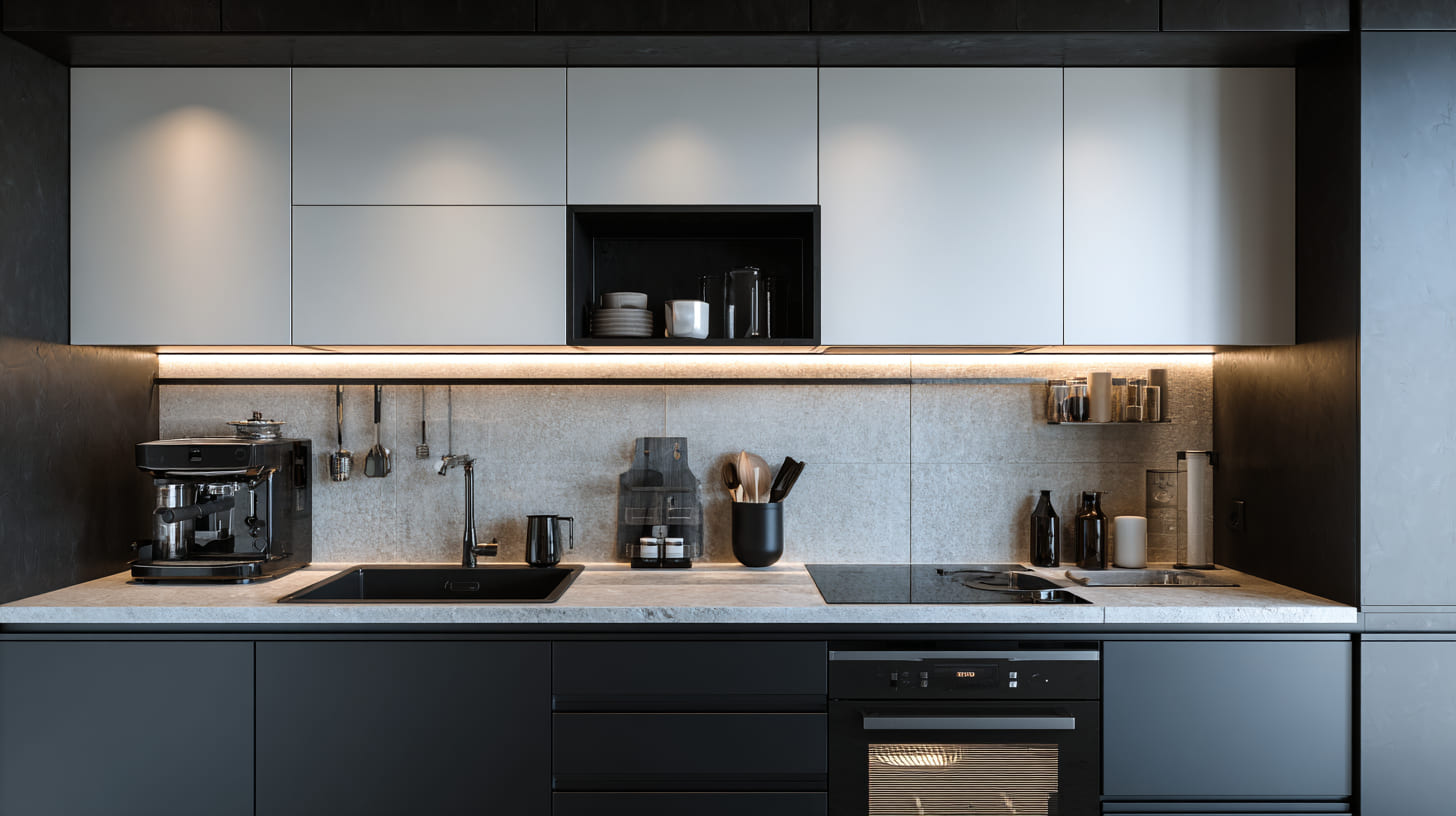Transforming a small bathroom into a functional and stylish space is easier than it seems, if you know how to do it. Making the most of the space when renovating a small bathroom is the key to turning it into a comfortable, practical and attractive place.
With proper planning and innovative solutions, it is possible to maximize every corner and achieve amazing results. In this article, you will discover effective strategies to optimize the layout, choose the perfect design and improve the aesthetics of your bathroom, regardless of its size.
Importance of planning the renovation of a small bathroom
This is undoubtedly the first step to ensure the success of any project, especially in a small space like the bathroom. Making the most of the space when renovating a small bathroom requires carefully analyzing the dimensions, specific needs and technical possibilities of the space.
This approach, in addition to optimizing the use of available space, also avoids costly mistakes and ensures that the final design is functional and attractive.
Evaluating available space
Before any further action is taken, it is essential to accurately measure the available area. This includes identifying possible structural constraints and considering the location of elements such as pipes or sockets. A detailed assessment allows for efficient planning of the layout of the space, ensuring that every corner is used to its full potential.
Prioritizing needs and functionalities
Determining priorities is key to making the most of space when renovating a small bathroom. Identify which elements are essential, such as a shower instead of a bathtub, and how they can be integrated without overwhelming the space. Prioritizing functionality over decorative elements ensures a practical and efficient design.
Design solutions to make the most of space when renovating a small bathroom
Innovative design solutions are essential for optimising small bathrooms. They balance the layout and add a modern and stylish touch to the space. Making the most of space in these cases involves combining creativity and functionality to achieve impressive results.
Use of multifunctional furniture
Multifunctional furniture is an ideal choice for small bathrooms. For example, a washbasin with integrated storage or a mirror with a hidden cabinet. These elements help to keep things tidy without taking up extra space, maximising the utility of the bathroom.
Choosing compact sanitary ware
Opting for compact sanitary fixtures, such as wall-hung toilets or small washbasins, frees up valuable space and adds a modern design. These elements are particularly useful in small bathrooms, as they combine style and practicality.
Installation of sliding doors
Sliding doors are an effective solution for saving space. Replacing swing doors with sliding doors at the entrance to the bathroom or on shower screens significantly improves the layout and functionality of the space.
Options to optimize lighting and colors
Lighting and colours play a very important role in the perception of space. A small bathroom can appear more spacious and welcoming with the right choices in these aspects. Making the most of space when renovating a small bathroom also means playing with light and shades to create a visually appealing environment.
Light colors to visually expand the space
Light colors, such as white or pastel shades, help to reflect light and create a feeling of spaciousness. Using these colors on walls, floors and furniture completely transforms the appearance of a small bathroom.
Strategic lighting for small bathrooms
The combination of general and spot lighting is key to optimising a small bathroom. Placing LED lights on mirrors or under furniture highlights details and increases the feeling of depth in the space.
Incorporation of practical and decorative elements
Striking a balance between functionality and decor is essential in small bathrooms. Incorporating practical elements that also add aesthetic appeal is a great way to make the most of space in a small bathroom renovation without compromising on style.
Using mirrors to create spaciousness
A large mirror visually doubles the space and improves the lighting in the bathroom. This is a simple, yet effective solution to make a small bathroom appear larger.
Built-in shelves and niches
Incorporating shelves or recessed niches into the walls is a smart way to add storage without taking up extra space. They are ideal for organizing bathroom items and maintaining a tidy environment.
Minimalist and functional accessories
Choosing minimalist accessories, such as discreet hangers or soap dishes, improves bathroom organization. These details also add a modern and elegant touch to the overall design.
Common mistakes when renovating a small bathroom
Avoiding common mistakes is essential to maximise the success of your renovation. Making the most of the space when renovating a small bathroom also means paying attention to details that could limit its functionality or aesthetics.
Choosing furniture that is too large
One of the most common mistakes when renovating a small bathroom is choosing disproportionately large pieces of furniture that clutter up the space and make it difficult to move around. Instead, it is advisable to choose compact and functional pieces, such as floating or narrow furniture, that provide storage without taking up space. This selection contributes to a more balanced and practical design.
Not considering proper storage
Lack of storage solutions creates clutter and affects the functionality of the bathroom. It is important to include options such as shelving or furniture with drawers to keep everything organized.
Ignoring the importance of lighting
Poor lighting accentuates the feeling of crampedness in a small bathroom. To avoid this, it is crucial to install a combination of general and spot lighting that highlights key areas, such as the sink and mirror.
At Tecnic Project we are specialists in bathroom renovations in Mallorca
Transforming a small bathroom into a functional and stylish space requires expertise and attention to detail. With detailed planning, innovative design solutions and quality materials, it is possible to achieve a bathroom that is not only practical, but also becomes a visually appealing space.
Our goal is to ensure that each renovation is perfectly tailored to the clients' needs, maximizing every available corner. At Tecnic Project, specialists in bathroom renovations in Mallorca, we have a team of professionals specialized in all types of renovations, including small bathrooms.
If you are looking to make the most of the space when renovating a small bathroom, we are here to help. Contact us and request a free quote.




